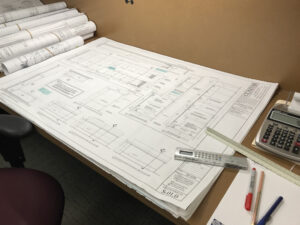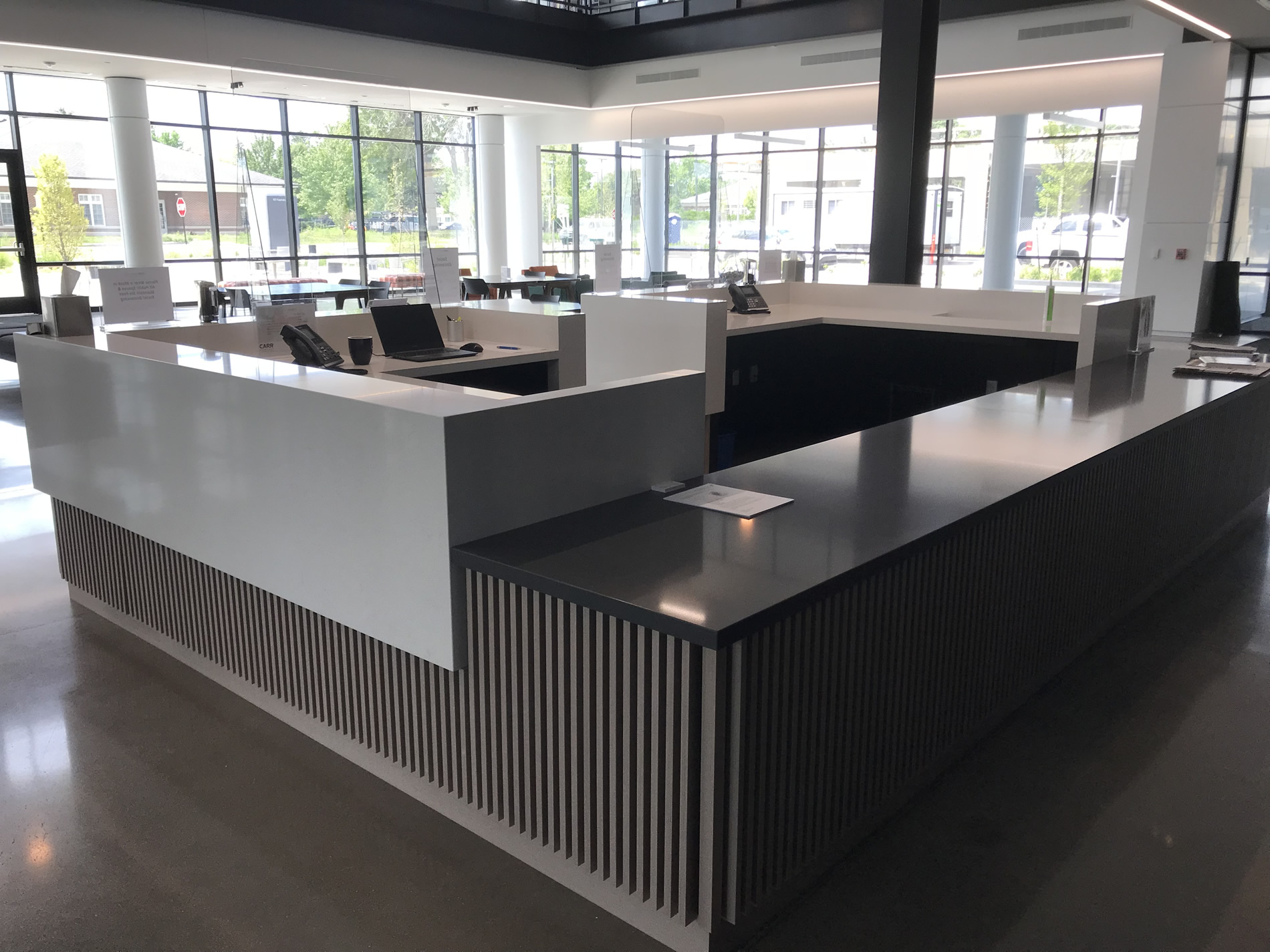 Show me:
Show me:
Our full-service drafting department provides detailed shop drawings for your approval, prior to fabrication. We utilize Auto-CAD drafting systems, and also offer computer generated, color renderings.
The Plan:
Functional layout and casework designs to compliment your interior space plan. We will work with your project architect or designer to meet your goals.
Coordinated:
Full size templates shipped to your site for dimensional verifications. Use these actual size forms to align wall and soffit surfaces, or coordinate case sizes and location with other trades.

